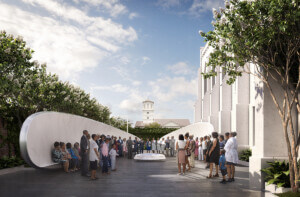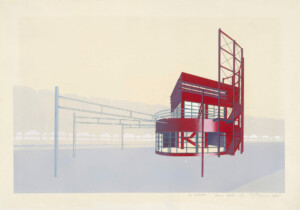On April 18th, 2013, the Boston Marathon bombers went on a crime spree that included the killing of Officer Sean Collier who was shot in the line of duty on the MIT campus. In honor of the slain MIT patrol officer, the university commissioned Boston-based Höweler+Yoon Architecture to design the Sean Collier Memorial—a somber, grey stone structure that marks the site of the tragedy. The heaviness of the unreinforced, fully compressive masonry structure is meant to convey the concept of “Collier Strong,” or strength through unity.
Thirty-two solid blocks of granite form a contemporary version of a five-way vault. “Our goal was to not post-tension the structure, to make it compressive and use solid blocks,” Höweler + Yoon principle Meejin Yoon told AN, “It could have been built out of concrete or steel, but we wanted solid blocks.” The large stone pieces were digitally designed and fabricated to work as a self-supporting structural system.
Forces are translated into form via a robust combination of cutting-edge computational processes and ancient techniques for making masonry structural spans. The stones were precisely milled within a .5 millimeter tolerance, so that they fit together perfectly to form a compression ring with a keystone that caps the shallow masonry arches. In the center of the buttressed vaults is a covered space for reflection. The buttresses act as walls that extend out to the surrounding campus context.
The novel concept required many moving parts to work in harmony. “It is very pure. It is a simple idea,” Yoon said. “It took so much collaboration to make this simple idea have the integrity that it did. There were students from 8 degree programs, including a PhD student, undergraduate architecture, undergrads in building technology, and grads in engineering and architecture.”
Engineering and design were intricately linked form beginning to end. The whole design process was influenced by a feedback loop of physical, analog, and digital models as well as digital simulation. Massive quarried blocks of stone were cut with a single-axis robotic block saw, then with a multiple axis KUKA 500 robot. Robotic milling processes made the tiny tolerances possible. Some of the blocks took as long as seven days to carve, with machines running 24 hours. Often, the cutting tools would wear down, causing the tolerances to change mid-fabrication. The team compensated by altering the digital model and then the next piece would change to match what had been previously carved IRL.
Sensors were placed at each joint as the project was assembled on site. As stonemasons placed the high-tech monoliths into the 32-part final assembly, the structure was a choreographed symphony of new technology and timeless craft. The legible visualization of forces is parallel with the MIT ethos of openness and transparency, while the poetic nature of a dry masonry vault represents togetherness of the community in recovery.
The project team also included structural engineer Knippers Helbig- Stuttgart, masonry consultant Ochsendorf DeJong and Block Consulting Engineers, landscape architect Richard Burck Associates, civil engineer Nitsch Engineering, geotechnical engineer McPhail Associates, lighting designer Horton Lees Brogden Lighting Design, and electrical engineer AHA Consulting Engineers.










