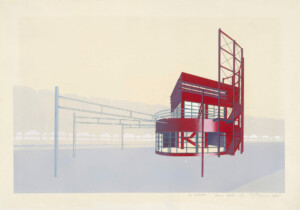The Massachusetts Institute of Technology’s (MIT) Hayden Library in Cambridge, Massachusetts, is about to receive a significant interior renovation. To better carry out its mission as a rigorous research space at the center of campus, Boston-based firm Kennedy & Violich Architecture (KVA) has developed a design concept titled “Research Crossroads” that aims to renew and restore the library‘s multiple programs and produce the optimal environment for the internet age of research. “We asked KVA to create spaces that reflect the library of the future—participatory, creative, dynamic—while also preserving what makes Hayden such a popular study destination: quiet, restful space with beautiful views,” said Chris Bourg, director of the MIT Libraries, in a press release. “Their design will not only make the library more open and welcoming; it will invite community members to make connections between ideas, collections, and each other.”
While the ground floor of the library was for decades only accessible during business hours, the renovation will transform the 10,000-square-foot space into a dynamic and flexible community space open 24 hours a day and will include a cafe, study rooms, and an event room for lectures and exhibitions. The ground floor will also receive two new double-height glass pavilion structures that will overlook the Lipschitz Courtyard on one side and the Charles River on the other. “This design puts research physically and figuratively at the center of the library,” said Bourg. “The research rooms will be visible as you enter, signaling that the library is an active and vibrant space where people are interacting with knowledge and each other.”
The study spaces are designed to support a wide variety of learning and research styles to allow students to ‘hack’ the library’s resources as they see fit. The second-floor reading room will be accessible from the first via a central staircase as well as a full-size elevator to improve the building’s ADA compliance.

Hayden Library was originally completed in 1951 by Voorhees, Walker, Foley & Smith and remains one of the finest examples of the post-World War II Art Moderne style in the state. While the interior will be transformed by the renovation, minimal work is being performed on the exterior. The library’s northeast entrance will be refurbished while the north and south windows, as well as sections of the limestone facades, will be renovated to their original conditions.
The renovation is currently in the construction phase and is anticipated to be completed in time for the start of the 2020 fall semester in September.











